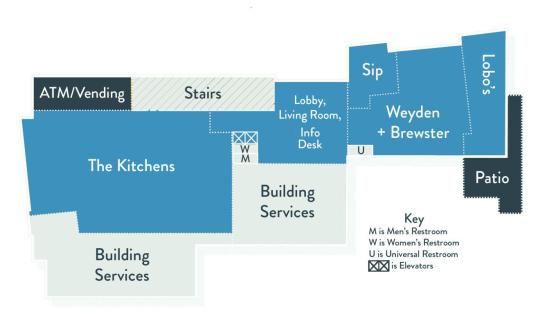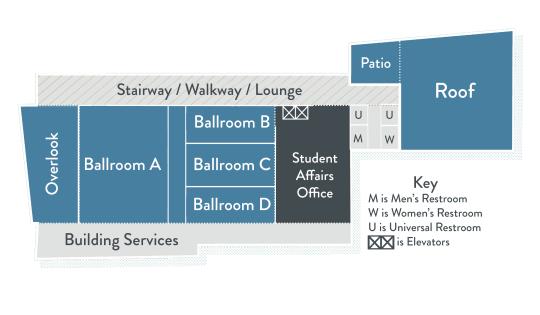Floor Plans
1st Floor

The Kitchens, Retail/Bank, Lobby, Living Room, Information Desk, Sip, Weyden + Brewster, Lobo's, Restrooms, Elevators, Stairs, and Patio
2nd Floor

Valley Rooms, Campus Prints, Student Activities Office, University Store, Restrooms, Elevators, Stairway/Walkway/Lounge, and Patios
3rd Floor

Overlook, Grand Ballroom, and Ballroom A, Ballroom B, Ballroom C, Ballroom D, Student Affairs Office, Residential Educational and Campus Housing Office, Restrooms, Elevators, Stairway/Walkway/Lounge, and Patio

